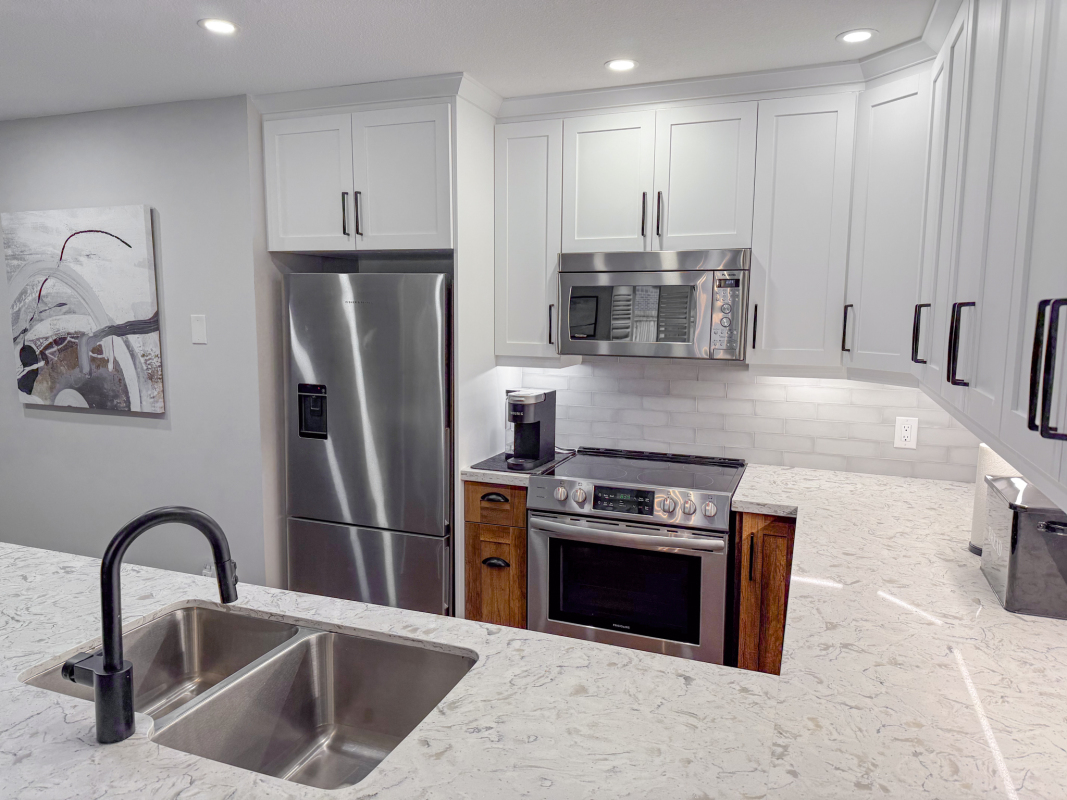What We Did
This recently completed kitchen renovation in the north end of Niagara Falls was designed to maximize storage while maintaining the existing footprint. With the dining room directly adjacent, the client wanted a solution that enhanced functionality without expanding the kitchen’s size.
The result is a beautifully executed two-tone kitchen that balances modern elegance with warmth. The upper cabinetry features Dolce decorative melamine doors, offering a sleek painted MDF-like texture, while the lower cabinetry and peninsula showcase Nature+ by Cleaf 5-piece wood grain doors, adding depth and character.
To unify the two-tone aesthetic, matte black hardware was carefully selected for both the uppers and lowers. The sleek bar pulls on the upper cabinets contrast subtly with the classic cup-style pulls on the drawers, adding a unique design element. A textured quartz countertop serves as the perfect focal point, seamlessly tying the materials together.
A soft white subway-style backsplash enhances the bright, airy feel of the space, while under-cabinet lighting adds both functionality and ambiance. The peninsula features a drop-in stainless steel sink with a matte black gooseneck faucet, creating a convenient prep area that blends seamlessly into the design while maintaining an open and spacious feel.
Thinking about a kitchen renovation? Let’s bring your vision to life! Contact us today to discuss your project and explore how we can create a custom kitchen that fits your style and needs.













