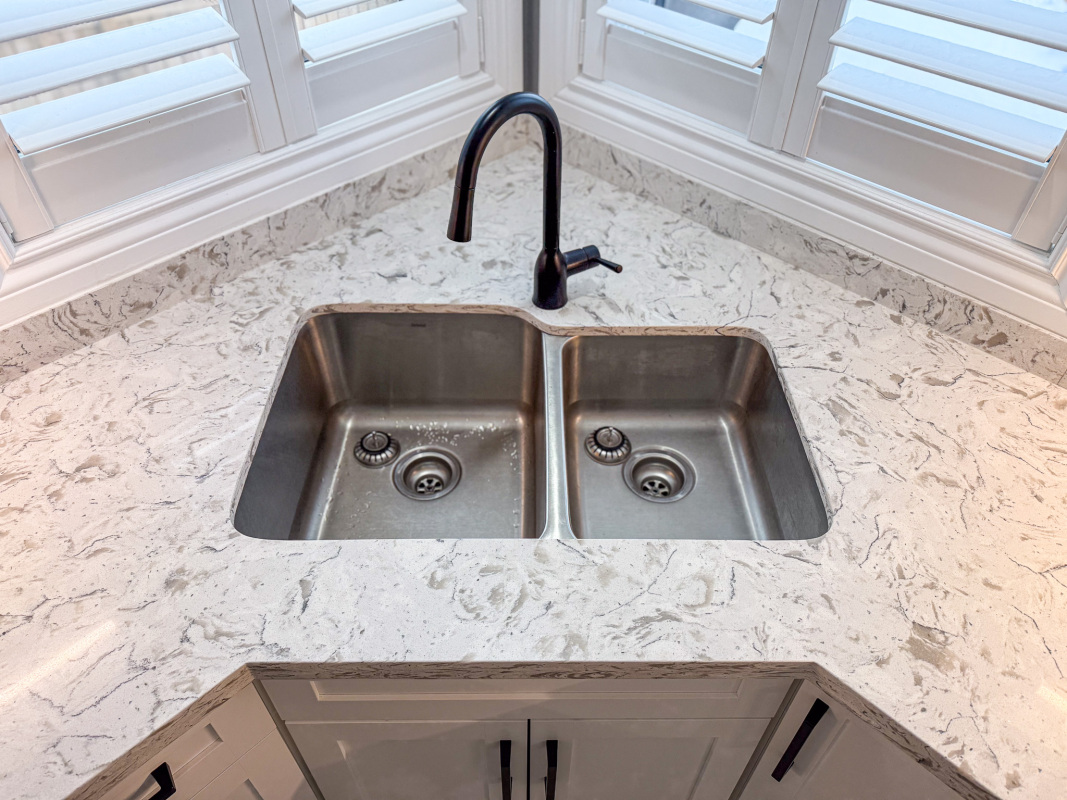What We Did
We recently had the pleasure of completing a stunning kitchen renovation in one of Thorold’s newest subdivisions. The homeowners needed a space that better suited their lifestyle—one that improved both functionality and storage while maintaining a modern, stylish aesthetic. We designed and installed a kitchen that delivers on all fronts, seamlessly blending efficiency with elegance.
A standout feature of this renovation is the dual-island layout—one dedicated to meal prep and another serving as a large gathering space. This layout maximizes usability, allowing for effortless cooking, entertaining, and everyday family moments. The client selected Dolce decorative melamine doors in a matte white finish, creating a clean and sophisticated look, while the island introduces contrast, making the kitchen distinctly two-toned with its darker ombre color. Sleek quartz countertops with a full-height backsplash elevate the design, offering both durability and a timeless appeal.
Functionality was a key focus in this renovation, with ample pantry storage for improved organization, a 60/40 drop-in stainless steel sink, and a matte black Moen gooseneck faucet that ties everything together with a contemporary touch. Every detail was carefully selected to create a kitchen that is both practical and visually stunning.
If you’re ready to transform your kitchen into a space that’s as functional as it is beautiful, we’d love to help. Get in touch with us today to start planning your dream renovation!
















