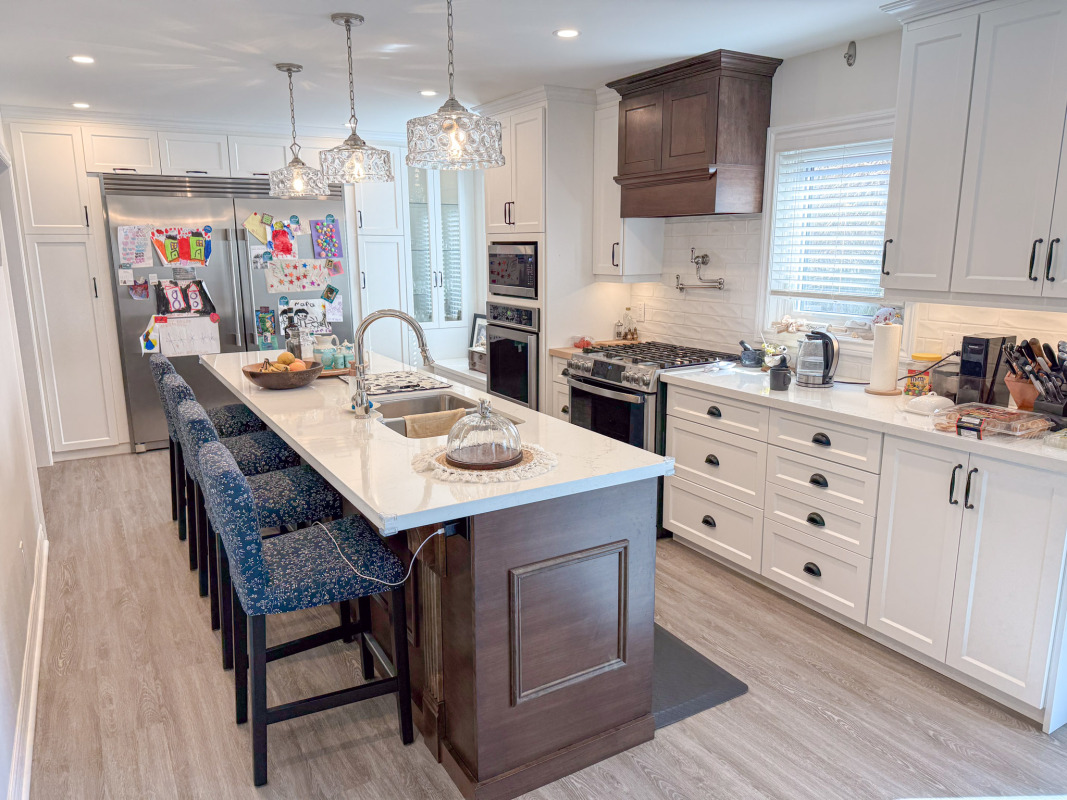What We Did
A homeowner in Niagara Falls was looking for a complete transformation of their kitchen and bathroom, and they trusted Canaan to bring their vision to life. The result? A stunning, modern, and highly functional space designed for both everyday living and entertaining.
In the kitchen, we delivered a full-scale renovation, maximizing both style and practicality. The cabinetry features a gorgeous two-tone design, with painted MDF doors throughout, contrasted by a rich wood island and matching wood hood vent that add warmth and character. A large island serves as the centerpiece, offering:
- Plenty of prep space for cooking and entertaining
- Additional storage to keep essentials organized
- A comfortable seating area for casual dining
To enhance the space, we also included:
- A custom glass display cabinet – perfect for showcasing fine china
- A built-in bench seat – adding extra functionality and comfort
- A dedicated beverage center – designed for effortless entertaining
- Coordinated flooring – seamlessly tying everything together for a polished look
Beyond the kitchen, the bathroom renovation focused on elegance and smart storage solutions. The custom vanity includes:
- A built-in linen pantry for extra storage
- A medicine cabinet to keep daily essentials within reach
The walk-in shower was designed for a spa-like experience, featuring:
- A sleek half-wall design – with tile on the lower section and a single pane of glass on top for a modern, open feel
- A built-in bench – for added comfort
- A rainfall shower system – bringing luxury into everyday use
The bathroom also includes a beautiful freestanding tub and elegant tilework wrapping the lower half of the room, adding a timeless touch. To complete the transformation, we worked with subcontractors to ensure every detail, from flooring to fixtures, was executed to perfection.
If this project has inspired you to elevate your own home, let Canaan bring your vision to life. With expert craftsmanship and attention to detail, we’ll create a space that’s both beautiful and built to last. Contact us today to get started!





























